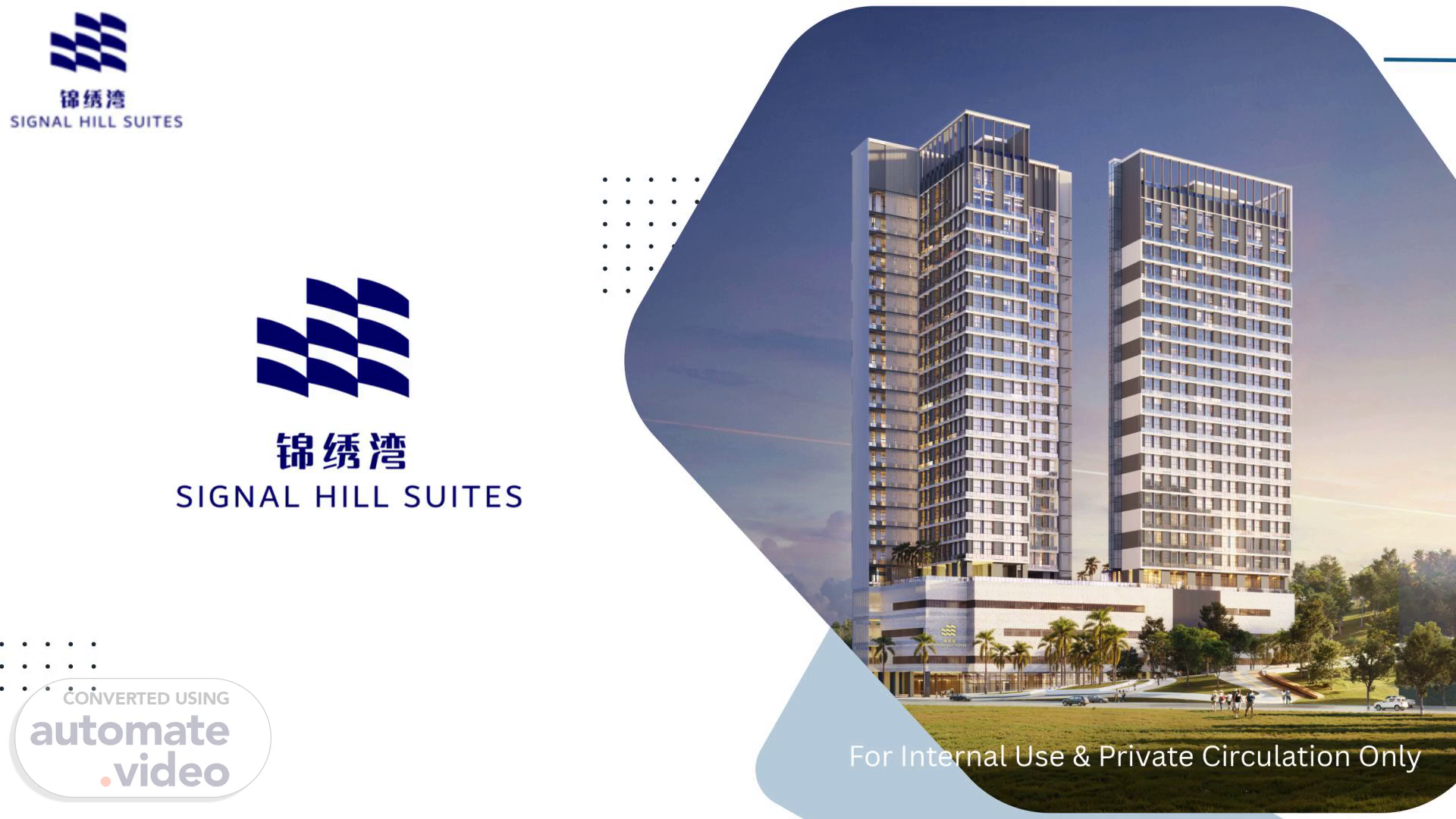
TOWER A_SIGNAL HILL SUITES SALES INFO KIT_29042025 【1】_page-0001
Scene 1 (0s)
[Audio] . SIGNAL HILL SUITES For In nalUse g Private Circulatio.
Scene 2 (6s)
LEVEL INFORMATION BASEMENT • Car Park GROUND FLOOR • Retail Shops • Proposed International School 1ST FLOOR • Proposed International School 2ND FLOOR • Proposed International School • Car Park 3RD FLOOR • Car Park 3ATH FLOOR • Car Park 5TH FLOOR • Retail Shops • Facilities Floor 6TH FLOOR TO 23ATH FLOOR • Duplex Suites 25TH FLOOR • Skybar Clubhouse . . . . Note: The information provided above is subject to change. SIGNAL HILL SUITES For Internal Use & Private Circulation Only.
Scene 3 (25s)
SIGNAL HILL SUITES DUPLEX SUITES Tower A 430 units Tower B 379 units Total Unit Completion Period Expected Completion Date Management Fee Car Park 48 months from SPA date until CPC Year 2029 RMO.40 / sqft Sinking Fund RMO.05 / sqft (Subject to adjustments in accordance with the prevailing market rate upon issuance of the Occupation Certificate) Car park provision is not included For Internal Use & Private Circulation Only.
Scene 4 (41s)
STRATEGIC LOCATION EXCELLENT CONNECTIVITY & ACCESSIBILITY WITHIN CBD AREA INVESTMENT POTENTIAL Gaya Island Resort The Magellan Sutera Resort A1 Khauthar Mosque Kinabalu Golf Course Teluk Likas Beach ) Tun Mustapha Tower Signal Hill Telok Likas Beach Magnetic Aura i + SUITES Global English Centre SIGNAL HILL SUITES Masjid Bandara9a Kota Kina u Pusat Konvensyen Anterabangse Sa Jesselton Point Gaya Suria Sabah Centre Point Sabah L 9'.C.All Saints Tapak Ramsar Kota Kinabalu etland Ke Golf Likas Stadium Likas SJK (C) Lok Yuk Likas Sabah M Physio Care Therapy Centre Center Muzium Sabah Kota Kinabalu International Airport For Internal Use & Private Circulation only.
Scene 5 (59s)
LEVEL PLAN Level 6-12 | 15-18 SEA VIEW MOUNTAIN VIEW 01 02 22 23 03 12 3A 11 10 09 SIGNAL HILL SUITES SEA VIEW 11 10 09 08 07 06 05 TOWER A • 27 01 02 03 TYPE B 26 25 23A 21 05 06 07 08 23A 15 13A 13 TYPE A TYPE A1 TOWER B For Internal Use & Private Circulation Only.
Scene 6 (1m 10s)
LEVEL PLAN Level 13 & 13A SEA VIEW MOUNTAIN VIEW 01 19 20 15 02 03 12 SIGNAL HILL SUITES SEA VIEW 11 10 09 08 07 06 05 TOWER A • 27 01 02 03 3A TYPE B 26 25 23A 05 06 07 08 21 22 13A 13 11 10 09 TYPE A TYPE A1 TOWER B For Internal Use & Private Circulation Only.
Scene 7 (1m 20s)
LEVEL PLAN Level 19 & 20 06 05 3A 03 TOWER A 13A 11 13 SEA VIEW 11 01 02 SIGNAL HILL SUITES VIEW 01 02 03 12 TYPE B TYPE C - Dual Key TYPE Cl - Dual Key TOWER B MOUNTAIN VIEW For Internal Use & Private Circulation Only.
Scene 8 (1m 30s)
LEVEL PLAN Level 21 06 05 03 02 TOWER A 07 01 08 TYPE Dl 09 13 10 12 11 SEA VIEW 09 MOUNTAIN VIEW 10 08 01 11 07 02 03 06 05 SIGNAL HILL SUITES SEA VIEW TOWER B TYPE Bl TYPE D TYPE D2 For Internal Use & Private Circulation Only.
Scene 9 (1m 39s)
LEVEL PLAN Level 22 - 23A 08 01 02 09 TYPE Dl 12 08 01 07 SIGNAL HILL SUITES SEA VIEW 07 06 05 03 TOWER A 10 3A 11 13 SEA VIEW 12 10 MOUNTAIN VIEW 11 09 02 03 06 05 TYPE Bl TYPE D TYPE 02 TOWER B For Internal Use & Private Circulation Only.
Scene 10 (1m 48s)
TYPICAL FLOOR PLAN Type A 654 sq.ft. 1 Bed 2 Bath Kitchen 00 Guest Room LOWER FLOOR 37.376 Bathroom Living Balcony SIGNAL HILL SUITES Bathroom Bedroom UPPER FLOOR 23.570 m2 For Internal Use & Private Circulation Only.
Scene 11 (1m 59s)
TYPICAL FLOOR PLAN Type A1 662 sq.ft. 1 Bed 2 Bath LOWER FLOOR 37.939 m2 SIGNAL HILL SUITES UPPER FLOOR 23.660 m2 For Internal Use & Private Circulation Only.
Scene 12 (2m 9s)
TYPICAL FLOOR PLAN Type B 653 sq.ft. SIGNAL HILL SUITES 1 Bed 2 Bath LOWER FLOOR 37.310 m2 UPPER FLOOR 23.440 m2 For Internal Use & Private Circulation Only.
Scene 13 (2m 20s)
TYPICAL FLOOR PLAN Type Bl 653 sq.ft. SIGNAL HILL SUITES 1 Bed 2 Bath 5 LOWER FLOOR 37.310 m2 UPPER FLOOR 23.440 m2 For Internal Use & Private Circulation Only.
Scene 14 (2m 31s)
TYPICAL FLOOR PLAN Kitchen 00 Guest LOWER FLOOR 74.753 m2 Kitchen 00 Guest m Bat h SIGNAL HILL SUITES Bat h room Type C 1311 sq.ft. 2 Bed - Dual Key 4 Bath Living Bathroom Living UPPER FLOOR R-R 47.140 m2 For Internal Use & Private Circulation Only.
Scene 15 (2m 43s)
TYPICAL FLOOR PLAN Type Cl- Dual Key 1319 sq.ft. SIGNAL HILL SUITES 2 Bed 4 Bath LOWER FLOOR 75.296 UPPER FLOOR -RX 47.470 m2 For Internal Use & Private Circulation Only.
Scene 16 (2m 54s)
TYPICAL FLOOR PLAN Type D 1374 sq.ft. o Bathroom LOWER FLOOR 74.753 m2 Dining 3 Bed 2 Bath SIGNAL HILL SUITES Bath room Cony UPPER FLOOR -R-R 53.004 For Internal Use & Private Circulation Only.
Scene 17 (3m 5s)
TYPICAL FLOOR PLAN Type Dl 1386 sq.ft. SIGNAL HILL SUITES Dining 3 Bed 2 Bath o Bathroom LOWER FLOOR 75.316 Bed m Bathroom UPPER FLOOR -RX 53.511 m2 For Internal Use & Private Circulation Only.