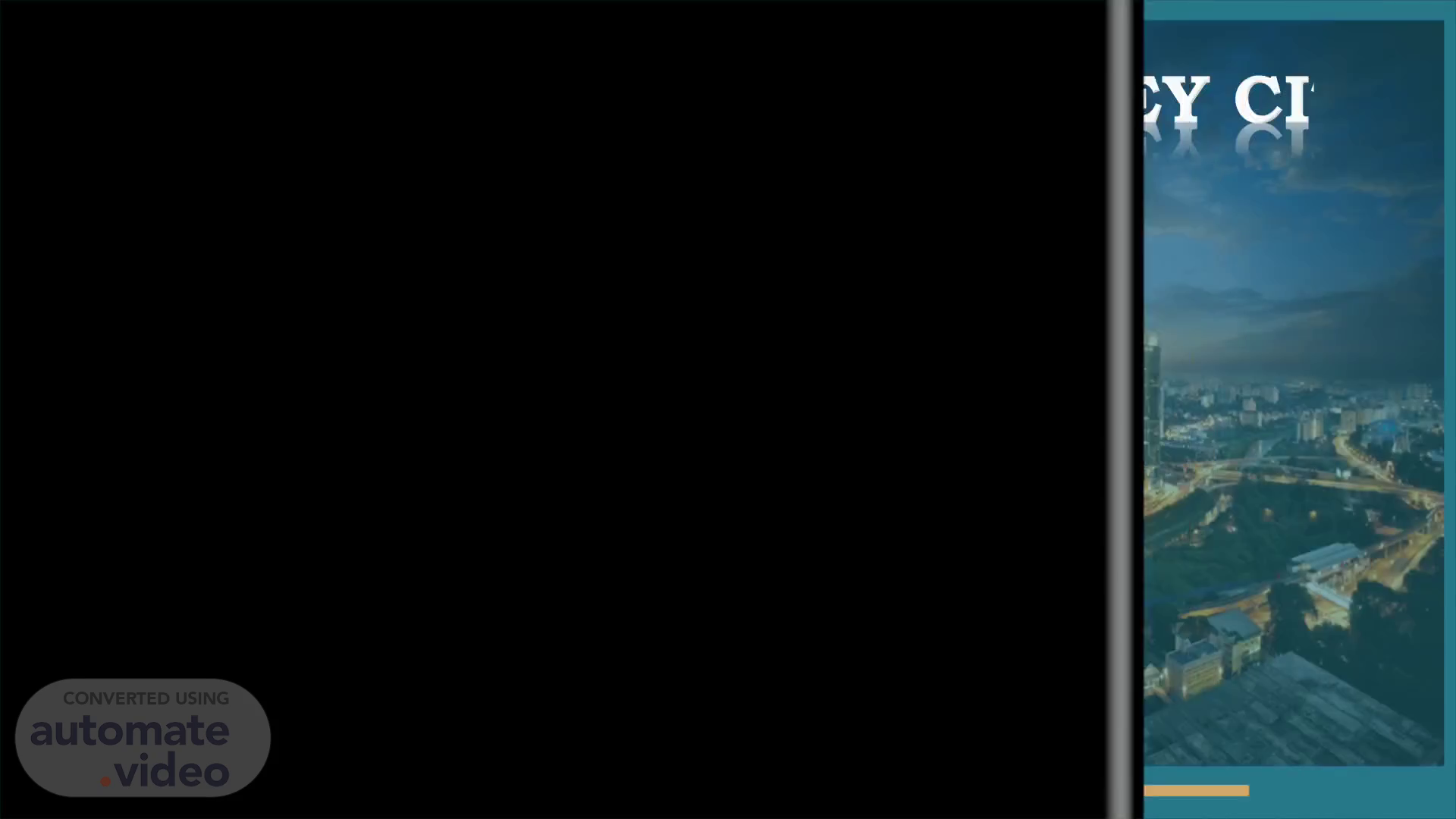Scene 1 (0s)
logo-01.
Scene 2 (7s)
logo-01. Location Map. map.
Scene 3 (15s)
About Us. Comprising 390 rooms, St. Giles Boulevard perfect for business or family getaways. Located at the heart of Mid Valley City with direct connectivity to Mid Valley Megamall and Garden Malls offering over 630 retails, dining and entertainment conveniences. Key convergent point between Petaling Jaya, Damansara, Bangsar, Cheras, Subang Jaya and the KL City Centre. Next to KTM Mid Valley commuter station. Convenient access to Light Rail Transportation (LRT) At Mid Valley Megamall, dine and unwind with variety of bistros, bars, restaurants and food court. Fitness centre with mixed martial arts, yoga, cycling. Step into the spa and beauty centre, melt away your stress, relax, rejuvenate leaving you feel refreshed. Choose your favorite movie, pass the pop corn and meet up with your friends or family at the cineplex, total of 21 screens. At Gardens Mall, discover the latest brand in any lifestyle stores and get everything you need at the hypermarket. Try out the trendy dining outlets, lounges, fashion cafes for your next Instagram post..
Scene 4 (1m 3s)
Type of Rooms. Urban Room - An outstanding value, new Urban Rooms provide all the amenities you need, leaving you free to explore the city's best attractions.The rooms are approximately 28 sqm in size ideal for those seeking value and comfort. Premier Room - Our modern, well-designed Premier Rooms offer a taste of luxury for business and holiday travelers. Suite – Enjoy our spacious modern Suites featuring views of the city’s skyline and a separate seating area. The room is approximately 46sqm..
Scene 5 (1m 36s)
URBAN ROOM. logo-01. C:\Users\End User\Downloads\Telegram Desktop\photo_2023-10-17_10-57-12.jpgphoto_2023-10-17_10-57-12.
Scene 6 (1m 57s)
PREMIER ROOM. logo-01. C:\Users\End User\Downloads\Telegram Desktop\photo_2023-10-17_10-57-12.jpgphoto_2023-10-17_10-57-12.
Scene 7 (2m 11s)
SUITE. logo-01. C:\Users\End User\Downloads\Telegram Desktop\photo_2023-10-17_10-57-14.jpgphoto_2023-10-17_10-57-14.
Scene 8 (2m 31s)
Dine & Drink. The Wildrice Restaurant specializes in local and western cuisine. Located on the same floor, function rooms Wildrice Room 1 and Wildrice Room 2, perfect for hosting banquets social events. The Business Lounge is a designated facility for the use of our in house Suite guests. If you wish to entertain your guests at The Business Lounge, reach out to our team members for further info and details. Lobby level, Flutes Living Room where you can enjoy snacks, coffee and tea and wine too..
Scene 9 (2m 58s)
WILDRICE RESTAURANT. logo-01. photo_2023-10-16_17-23-05.
Scene 10 (3m 8s)
FLUTES LIVING ROOM. logo-01. photo_2023-10-16_17-23-03.
Scene 11 (3m 18s)
BUSINESS LOUNGE. logo-01. C:\Users\End User\Downloads\Telegram Desktop\photo_2023-10-17_11-12-39.jpgphoto_2023-10-17_11-12-39.
Scene 12 (3m 33s)
Meeting & Events. Meetings, Seminar and Banqueting takes on a fun and creative dimension at St.Giles Boulevard. With seven fully-equipped function rooms for a group of 20 to 400 persons, each offers wireless rooms access and the latest audio-visual equipment. The Business Centre offers comprehensive support services, ensuring optimum efficiency..
Scene 13 (3m 52s)
BUSINESS CENTRE (LEVEL 8). logo-01. the-boulevard-a-st-giles-hotel-kuala-lumpur-general-cf8f717.
Scene 14 (4m 2s)
WESTSIDE ROOM (LEVEL 8). logo-01. a. a. photo_2023-10-17_10-46-53_waifu2x_photo_noise1_scale.
Scene 15 (4m 12s)
WILDRICE ROOM (LEVEL 9). logo-01. photo_2023-10-16_17-23-11.
Scene 16 (4m 22s)
HALL CAPACITY CHART. logo-01. Function Room Dimension LEVEL 8 Westside Hall (Level 8) 11 x 33 x3.5 Westside 1 11 x 8 x3.5 Westside 2 11 x 8 x3.5 Westside 3 11 x 8 x3.5 Westside 4 11 x 8 x3.5 Pre- function Area 40 x 5 x 3.5 Boardroom 8x5x 3.5 Level 9 23.5 x 15 x 3 Wildrice Hall Wildrice 1 13.1x15x3 Wildrice 2 Pre- function Area Wildrice (Corridor) Set up / seating Capacity (No of Persons) Banquet 200 50 50 50 50 300 120 150 60 Classroom 150 35 35 35 35 Theatre 350 70 70 70 70 Boardroom 80 30 30 30 30 — Permanent boardroom setting of 10 persons — 10.4 x 15 x 3 250 70 110 450 150 300 80 40 40 U-Shape 80 30 30 30 30 80 40 40 16.2 x 7.6 x 3.7 16.2 x 2.1 x 4.3 Cocktail 400 80 80 80 80 250 100 150 60 60.
Scene 17 (4m 47s)
Facilities. A morning swim would be ideal to start the day off the outdoor pool or salt-water pool, set in a tropical surrounding, with snacks and bar service..
Scene 18 (5m 8s)
logo-01. Best of Recreation. With the vibrant Mid Valley Megamall and Premier Gardens Mall at its door step, ad well as close proximity to key commercial areas and industrial zones, St.Giles Boulevard presents it self as an ideal city stay experience for both business and leisure travellers.
