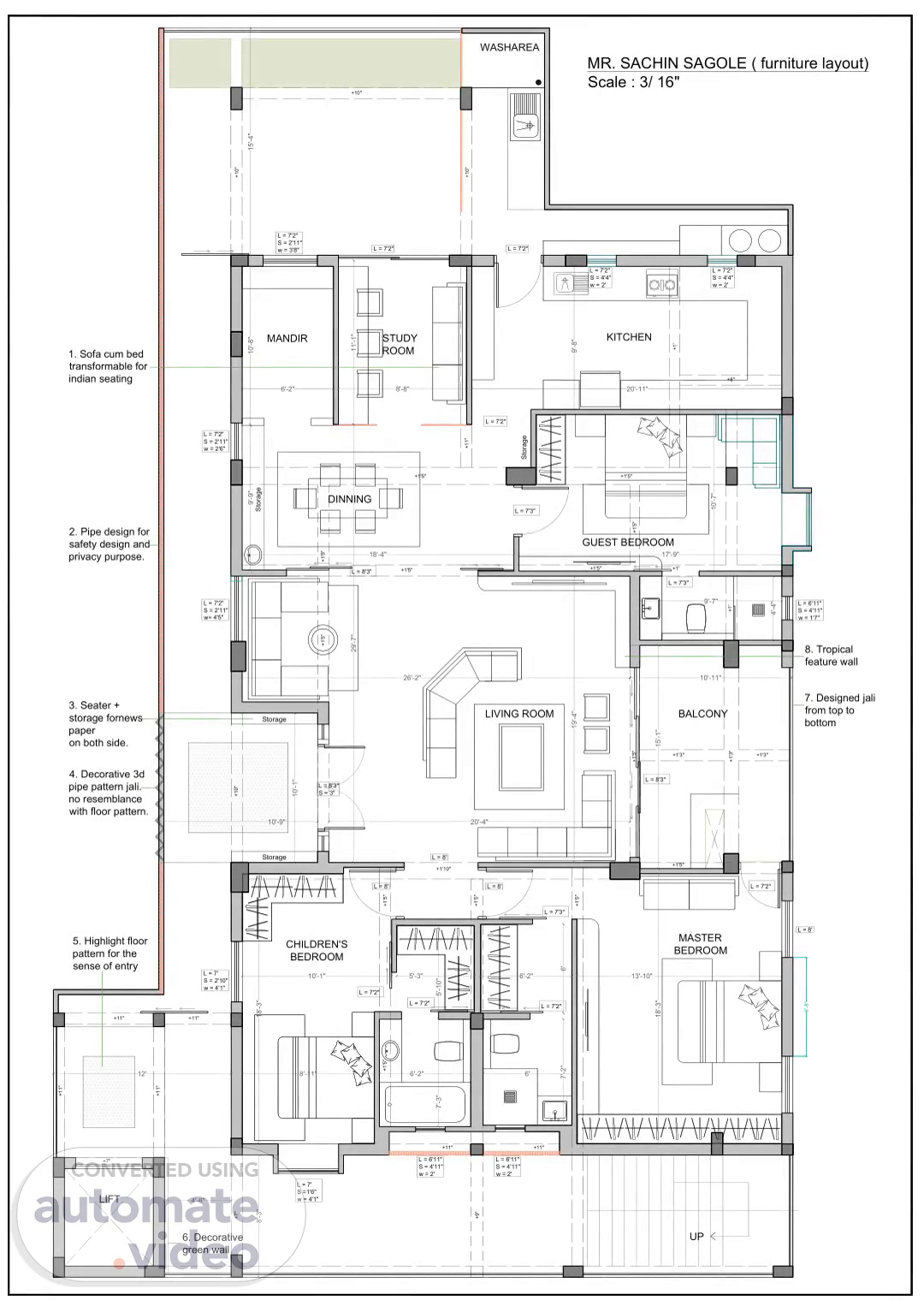Scene 1 (0s)
. MANDIR KITCHEN DINNING LIVING ROOM GUEST BEDROOM CHILDREN'S BEDROOM MASTER BEDROOM UP +1'5" +1'5" +1'5" +1'5" +1'5" +1'3" +1'3" +1'3" +8" +1'5" +1'5" +1'5" +1' +1' +1'5" +1'5" +1'5" +1'10" +1'5" +1'5" +9" +7" +11" +11" +11" +11" +10" +7" +11" +11" +11" +1' +10" +10" +10" L = 8' L = 7'2" L = 7'3" L = 7' S =1'6" w = 4'1" L = 7' S = 2'10" w = 4'1" L = 6'11" S = 4'11" w = 2' L = 7'2" L = 7'2" L = 7'2" L = 8'3" S = 3" L = 7'2" S = 2'11" w = 2'6" L = 7'2" S = 2'11" w= 4'5" L = 7'2" S = 2'11" w = 3'8" L = 7'2" S = 4'4" w = 2' L = 7'2" L = 7'3" L = 7'3" L = 8'3" L = 8'3" L = 8' L = 6'11" S = 4'11" w = 1'7" STUDY ROOM WASHAREA LIFT 6'-2" 10'-8" 8'-8" 11'-1" 9'-8" 9'-9" 18'-4" 26'-2" 19'-4" 20'-4" 10'-11" 15'-1" 17'-9" 10'-7" 4'-4" 9'-7" 18'-3" 10'-1" 8'-11" 6'-2" 5'-10" 7'-3" 6' 7'-2" 13'-10" 18'-3" 8'-3" 4'-6" 15'-4" 29'-7" 10'-9" 10'-1" 6' 6'-2" 5'-3" 12' Storage Storage Storage Storage 6. Decorative green wall 4. Decorative 3d pipe pattern jali. no resemblance with floor pattern. 3. Seater + storage fornews paper on both side. 2. Pipe design for safety design and privacy purpose. 1. Sofa cum bed transformable for indian seating 8. Tropical feature wall 7. Designed jali from top to bottom L = 6'11" S = 4'11" w = 2' 5. Highlight floor pattern for the sense of entry BALCONY MR. SACHIN SAGOLE ( furniture layout) Scale : 3/ 16" 20'-11" L = 7'2" L = 7'2" L = 8' L = 8' L = 7'2" S = 4'4" w = 2' 6'-8".
