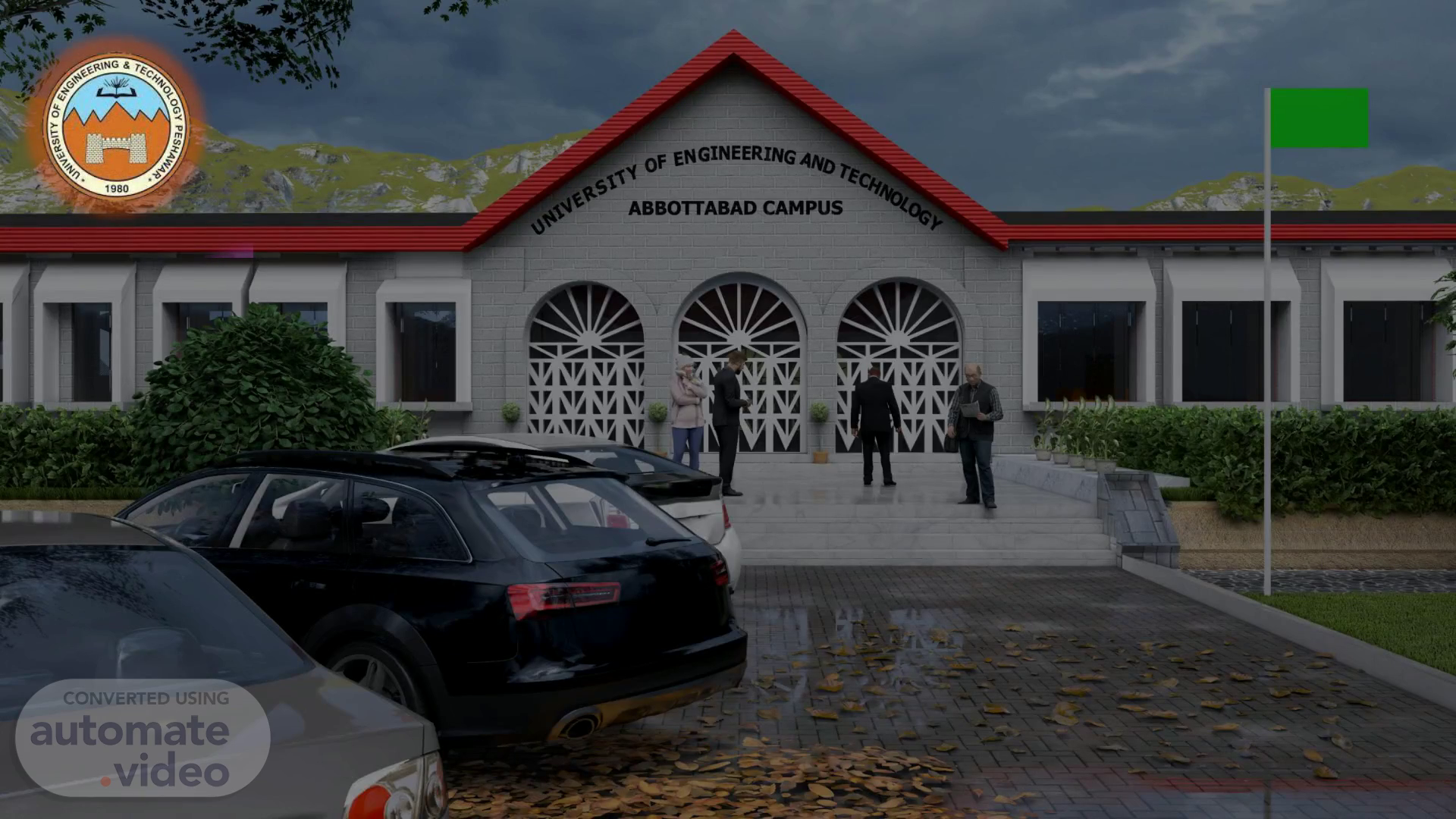
PowerPoint Presentation
Scene 1 (0s)
[Audio] DEPARTMENT OF ARCHITECTURE ARC- 425 Elective Course ( Theory) Assignment ii PROJECT OF UET ABBOTTABAD CAMPUS SUBMITTED BY Mehboob Ali Shah SUBMITTED TO Ar. Muhammad Bilal Semester Roll No Registration no Date : 7th semester : 46( Section B) : 18ABARC0740 : 24 DEC, 2021.
Scene 2 (52s)
[Audio] REQUIREMENTS: • Plans • Site plan • Sections • Elevations • 3d • Exploded views • Isometric view What is Revit introduction? REVIT IS A BUILDING INFORMATION MODELING SOFTWARE USED ACROSS MANY PROFESSIONS, INCLUDING ARCHITECTS, STRUCTURAL ENGINEERS, DESIGNERS, AND CONTRACTORS. ... REVIT WILL HELP YOU CREATE THE DESIGNS FOR BASICALLY EVERY ASPECT OF A BUILDING, INCLUDING BUT NOT LIMITED TO: CREATING EXTERIOR WALLS AND INTERIOR WALLS..
Scene 3 (1m 55s)
[Audio] GOOGLE MAP. . . SUET asjiC GOOGLE MAP. . .
Scene 4 (2m 4s)
[Audio] MASTER PLAN. . . . . . . . . . Owner OVERNMEN MEHBOOB ALI SHAH AR. au-AL A102.
Scene 5 (2m 13s)
[Audio] CAMPUS CRICKET NET TENNIS COURT HOSTEL. .
Scene 6 (2m 39s)
[Audio] NORTH ELEVATION NORTH ELEVATION SOUTH ELEVATION EAST ELEVATION.
Scene 7 (2m 50s)
. . . . . . . . .
Scene 8 (2m 57s)
. . . . . . . . .
Scene 9 (3m 4s)
[Audio] SECTION AA' SECTION BB SECTION BB'. . . .
Scene 10 (3m 14s)
[Audio] SLOPIng truss MAIN ENTRY GATE SECTION MATERIALS WINDOW DETAIL.
Scene 11 (3m 27s)
[Audio] PLAN WITH LEGENDS FRONT VIEW. . . . . . .
Scene 12 (3m 37s)
[Audio] FRONT VIEW EXPLODED VIEW. . . . . . . . .
Scene 13 (3m 46s)
[Audio] SITE PLAN. . . -11. . . . . . . Owner OVERNMEN MEHBOOB ALI SHAH AR. au-AL AIOI.
Scene 14 (3m 55s)
[Audio] STUDIO 3 LIBRARY LOBBY WIREFRAME. . . . .
Scene 15 (4m 4s)
. . . . . . . . .
Scene 16 (4m 11s)
. . . . . . . . .
Scene 17 (4m 18s)
[Audio] SECTION WITH DETAIL WALL SECTION FROM TOP.
Scene 18 (4m 28s)
. . . . . . . . .
Scene 19 (4m 35s)
. . Detail Level Medium Parts Visibility Show Original Visibility/Grap... Editm Graphic Displm Editm Discipline Coordination Show Hidden By Discipline Properties help Apply Project Browser - campus 3d 3D View 4 3D View 5 3D View 6 Elevations (Building Elevatio East North South West Sections (Building Section) Section 1 Section 2 Section 3 Section 4 Section 5 x 1/8" = 11-0" Click to select, TAB for alternates, CTRL adds, SHIFT unselects. p Type here to search.
Scene 20 (4m 58s)
. . Detail Level Medium Parts Visibility Show Original Visibility/Grap... Editm Graphic Displm Editm Discipline Coordination Show Hidden By Discipline Properties help Apply Project Browser - campus 3d 3D View 4 3D View 5 3D View 6 x Elevations (Building Elevatio East North South West Sections (Building Section) Section 1 Section 2 Section 3 Section 4 Section 5 1/8" = 11-0" Click to select, TAB for alternates, CTRL adds, SHIFT unselects. p Type here to search.
Scene 21 (5m 15s)
. . Detail Level Parts Visibility Visibility/Grap... Graphic Displ... Discipline Show Hidden Properties help Project Browser Medium Show Original Editm Editm Coordination By Discipline Apply campus 3d x 3D View 4 3D View 5 3D View 6 Elevations (Building Elevatio East North South West Sections (Building Section) Section 1 Section 2 Section 3 Section 4 Section 5 1/8" = 11-0" Click to select, TAB for alternates, CTRL adds, SHIFT unselects. p Type here to search.
Scene 22 (5m 33s)
. . . . . . . . .
Scene 23 (5m 40s)
. . . . . . . . .
Scene 24 (5m 47s)
[Audio] THANK YOU. . . O.. . . . . . . THANK YOU.