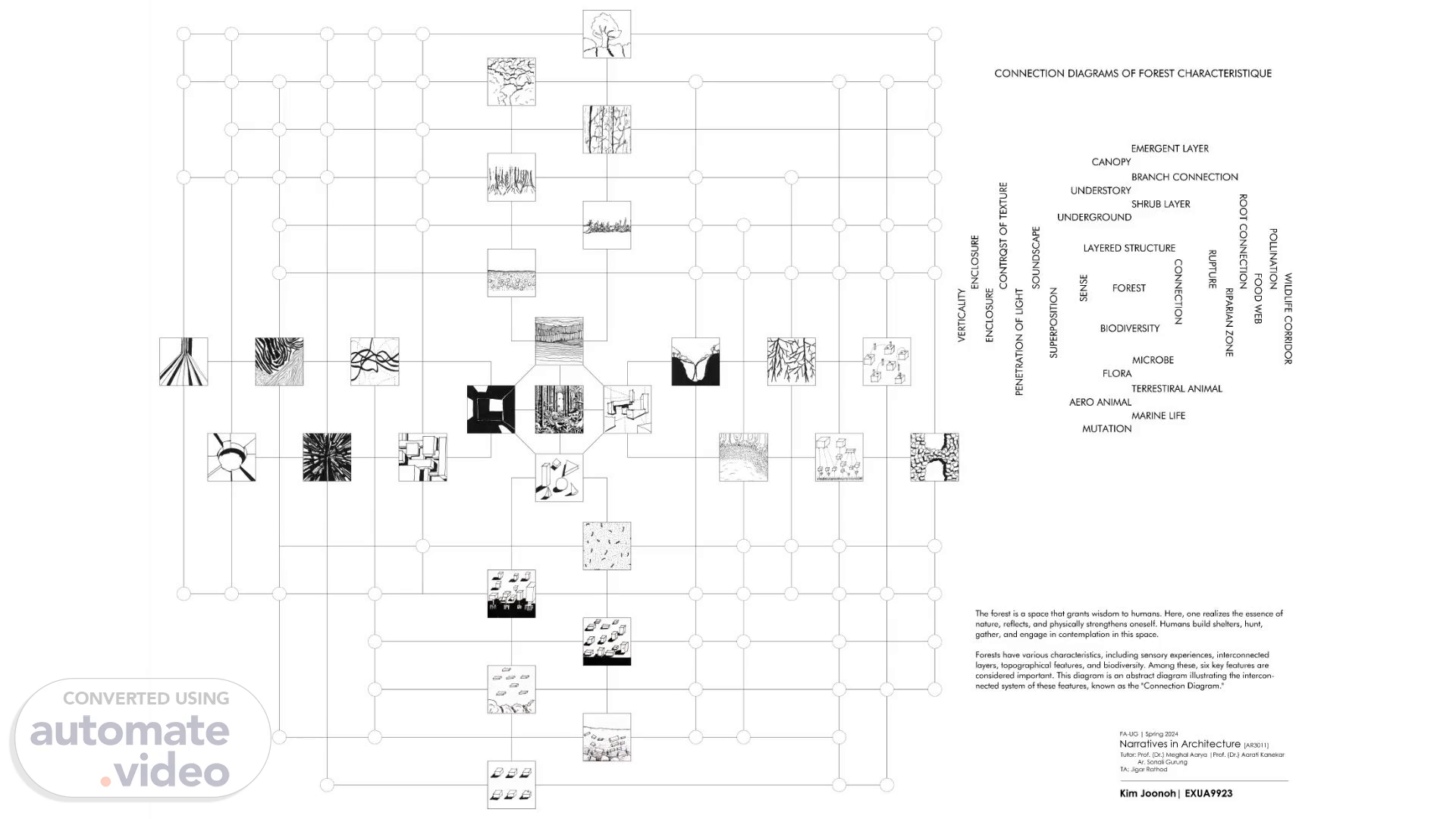
Présentation PowerPoint
Scene 1 (0s)
[Audio] The nature of BHU was created following the morphology of BHU itself. Trees lining the roads, trees placed at intersections, and abandoned trees with ponds. Students live within BHU without experiencing the freedom that nature provides. The goal of this project is to create architectural spaces resembling forests within BHU, where students can freely explore and grow. So, the first step taken for this project was to understand the characteristics of a forest. In this Matrix Diagram, forests have four major characteristics: Layered Structure, Sense, Biodiversity, and Connection. Beneath these major characteristics lie smaller features, and these features influence each other..
Scene 2 (47s)
[Audio] This storyboard utilizes the characteristics of forests to visually depict them architecturally. These 20 storyboards convey hidden spaces within trees, spaces within them, light and shadow, depth, abundant trees, bending spaces, descending spaces, interspaces, shaded spaces, clustering, transparency, free paths, riparian zones, ponds, penetration of light, shelter, and various other meanings simultaneously..
Scene 3 (1m 17s)
[Audio] This plan encompasses all of these storyboards, including features like density, canopy, food webs, riparian zones, and more. The main pathway running through the middle is also a characteristic of forests. This pathway connects buildings with riparian zones and extends to the buildings on the outskirts. In reality, the terrain has a difference in elevation of about 2-2.5 meters, with a pond located at the lower level. The terrain descends sharply towards the pond..
Scene 4 (1m 45s)
[Audio] This site is the terrain, featuring an abandoned pond with a steep slope of 2-2.5 meters descent. Additionally, this area acts as an obstruction between the playground and the path, causing interference with the movement route. Therefore, the potential for transformation into architecture resembling a forest is boundless, signifying freedom and openness..
Scene 5 (2m 8s)
[Audio] The forest, symbolizing freedom, safety, abundance, connection, and diversity, encompasses all these elements. This project encapsulates them all..
Scene 6 (2m 18s)
[Audio] The sectional view depicts the depth of the pond, illustrating how deep it is, and shows the connection between the distance and the playground. The canopy is not excessively high, and the buildings vary in size and function, repeating in a pattern. As one moves towards the riparian zone in the center, the terrain gradually descends, indicating a progression towards the central area..
Scene 7 (2m 41s)
[Audio] The sectional view displays the arrangement of three out of the six main buildings. It follows a pattern such as path, main building, path, small buildings, path, main building, and so on. The terrain gradually changes with slight steps, creating gathering spaces along the way..
Scene 8 (2m 57s)
[Audio] This detailed sectional view depicts a study room, an open space representing nature, a path, and a gathering space, all sheltered by the canopy. The walls are constructed with double brick walls, featuring a cavity in the middle, while the exterior walls are finished with concrete. As the building progresses towards the center, it gradually lifts, with a more pronounced elevation change towards the middle..
Scene 9 (3m 22s)
[Audio] From this, the storyboard is coming.. Une image contenant arbre, plein air, plante, bâtiment Description générée automatiquement.
Scene 10 (3m 29s)
Une image contenant arbre, plante, plein air, ciel Description générée automatiquement.
Scene 11 (3m 37s)
Une image contenant fenêtre, Matière transparente, art, reflet Description générée automatiquement.
Scene 12 (3m 45s)
Une image contenant parapluie, personne Description générée automatiquement.
Scene 13 (3m 52s)
Une image contenant peinture, art, plante, arbre Description générée automatiquement.
Scene 14 (4m 0s)
Une image contenant plante, bâtiment, herbe, plein air Description générée automatiquement.
Scene 15 (4m 8s)
Une image contenant décoration d’intérieur, fenêtre, mur, miroir Description générée automatiquement.
Scene 16 (4m 16s)
Une image contenant habits, homme, art, personne Description générée automatiquement.
Scene 17 (4m 24s)
Une image contenant plante, bâtiment, herbe, plein air Description générée automatiquement.
Scene 18 (4m 31s)
Une image contenant ciel, arbre, bâtiment, plein air Description générée automatiquement.
Scene 19 (4m 39s)
Une image contenant Symétrie, motif, bâtiment Description générée automatiquement.
Scene 20 (4m 47s)
Une image contenant fenêtre, art Description générée automatiquement avec une confiance moyenne.
Scene 21 (4m 54s)
Une image contenant capture d’écran, arbre, fenêtre, plein air Description générée automatiquement.
Scene 22 (5m 3s)
Une image contenant intérieur, fenêtre, bâtiment, shoji Description générée automatiquement.
Scene 23 (5m 10s)
Une image contenant habits, fenêtre, peinture, personne Description générée automatiquement.
Scene 24 (5m 18s)
Une image contenant ciel, plante, bâtiment, ombre Description générée automatiquement.
Scene 25 (5m 26s)
Une image contenant intérieur, mur, décoration d’intérieur, fenêtre Description générée automatiquement.
Scene 26 (5m 34s)
Une image contenant bâtiment, capture d’écran Description générée automatiquement.
Scene 27 (5m 41s)
Une image contenant peinture, plein air, sol, art Description générée automatiquement.
Scene 28 (5m 49s)
Une image contenant mur, Matériau composite, aménagement, carreau Description générée automatiquement.
Scene 29 (5m 57s)
Une image contenant fenêtre, plein air, art Description générée automatiquement.
Scene 30 (6m 4s)
Une image contenant bâtiment, plante, chien, herbe Description générée automatiquement.
Scene 31 (6m 12s)
Une image contenant arbre, capture d’écran, bâtiment, plein air Description générée automatiquement.
Scene 32 (6m 20s)
Une image contenant plante, arbre, vélo, plein air Description générée automatiquement.
Scene 33 (6m 28s)
Une image contenant bâtiment, ombre, verre, plein air Description générée automatiquement.
Scene 34 (6m 36s)
Une image contenant décoration d’intérieur, meubles, intérieur, fenêtre Description générée automatiquement.
Scene 35 (6m 44s)
Une image contenant plein air, habits, arbre, ciel Description générée automatiquement.