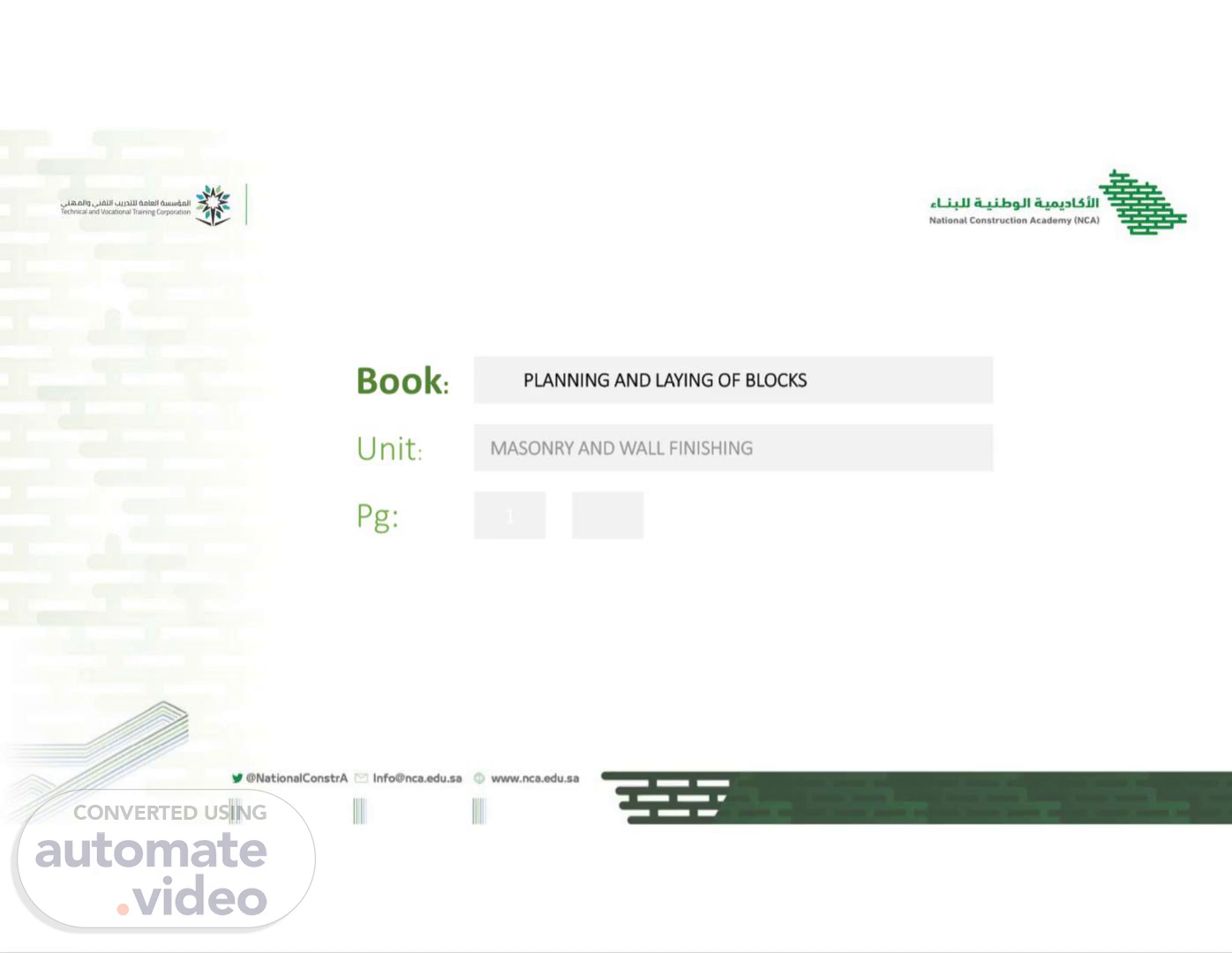Scene 1 (0s)
[Audio] Planning And Laying Of Blocks Masonry And Wall Finishing Book: Unit: Pg: 1.
Scene 2 (8s)
[Audio] Planning Of Laying Of Blocks 1. Aesthetic Appeal: Precise wall placement contributes to the overall visual harmony of a building. Misaligned walls can lead to uneven surfaces, affecting finishes and the look of the space. 4. Material Usage: Proper layout minimizes waste by ensuring materials are cut and used efficiently. This can significantly reduce costs. 5. M-E-P Integration: Accurate wall placement is essential for integrating mechanical, electrical, and plumbing systems. Misalignment can complicate installations and lead to costly rework. OBJECTIVES: The trainee should emulate competencies regarding the following: 2. Space Efficiency: Accurate measurements ensure that rooms are correctly sized and laid out, maximizing usable space and functionality. 3. Building Codes and Regulations: Compliance with local building codes often requires precise wall layouts. Incorrect layouts can lead to costly delays and legal issues. 6. Safety: Errors in wall layout can pose safety risks during and after construction. Structural deficiencies can lead to hazards for occupants. 7. Time Efficiency: An accurate layout saves time during the construction process by reducing the need for adjustments or corrections later on..
Scene 3 (1m 40s)
[Audio] Planning and laying of blocks Introduction Laying masonry work, physically laying the blocks in a manner that renders it plumb, level and square. Skilled masons are used to execute this function Part of the planning would be the setting out and laying of the masonry work. Setting out involves the physical execution of the scaled drawing done by the architect or structural engineer. Planning and laying of blocks Planning a construction project is important, it enables the contractor to assess the progress and keep track of the budget..
Scene 4 (2m 13s)
[Audio] Planning And Laying Of Blocks Steps To Plan And Measure Wall Dimensions Before Construction. Key Terms : Architectural plans: An important factor for production, architectural plans are used by masons to execute the construction process. Setting out: Is the process used to put into practice the design aspect that's drawn on paper, in other words, physically executing the design in real time. Profiles: Timber or steel members that are vertically(plumb) placed in strategic positions(corners). On the profiles levels are indicated as well as the block gauging, in other words, each level of each block is indicated on the profile. Profiles also determines the thickness of bed joints. Dry bonding: When the blocks are physically placed across the span of 2 profiles to determine the perpendicular joints between each block. Corner block: Used to string the builders line across profiles. Builders line: Used to span between profiles in order to maintain a level line when building..
Scene 5 (3m 18s)
[Audio] Planning And Laying Of Blocks Vocabulary Materials Cement: A powdery substance that, when mixed with water and aggregates, hardens to bind materials together. Concrete: A composite material made from cement, water, aggregates, and sometimes additives. Aggregate: Materials like sand, gravel, or crushed stone used to create concrete. Masonry Units: Blocks or bricks made from concrete, clay, or stone. Mortar: A mixture of cement, sand, and water used to bond masonry units. Admixtures: Chemicals added to concrete to alter its properties (for example, accelerators, retarders). Tools and Equipment Trowel: A hand tool used for spreading and shaping mortar. Level: A tool used to check for horizontal or vertical alignment. Concrete Mixer: Equipment for mixing concrete ingredients. Formwork: Temporary molds used to shape concrete until it sets. Vibrator: A device used to remove air bubbles from freshly poured concrete..
Scene 6 (4m 31s)
[Audio] (setting out a building) youtu Importance of accurate wall layout Accurate Wall Layout To execute this function the following is require: Be able to read a plan/blue print. Be able to calculate areas and volumes. Read a tape measure. Do setting out, in other words, be able to execute the directives on an architectural drawing. Identify pre-scribed levels and do the necessary calculations. youtu (quantifying material).
Scene 7 (5m 0s)
[Audio] Steps to plan and measure wall dimensions before commencing construction Before commencing any construction work, its important to do the following: Create a GANNTT Chart to track the construction process. Consult architectural/structural blue prints. Identify where on site the construction will be taking place. Make all necessary arrangements for heavy vehicles to access the site, identify the needs eg, concrete /cement batching plant, cranes et cetera Quantify volumes and areas of materials needed for construction. Setout the relevant area where construction will take place and clear the area.
Scene 8 (5m 40s)
[Audio] Steps to plan and measure wall dimensions Site plan Architectural plan.
Scene 9 (5m 48s)
[Audio] Steps to plan and measure wall dimensions before commencing construction Single door size for toilets, bath & stores = 600 millimeters by 2100 millimeters or 0.6 meters by 2.1 meters Window sizes = 0.6 meters by 0.6 meters, 0.9 meters by 0.6 meters, 0.9 meters by 1.2 meters, 1.2 meters by 1.2 meters, 1.5 meters by 1.2 meters, 1.8 meters by 1.2 meters, 2.4 meters by 1.2 meters, et cetera Wall height = 3 meters Assume opening height to be 2100 millimeters or 2.1 meters Single door size for rooms and kitchen= 900 millimeters by 2100 millimeters or 0.9 meters by 2.1 meters Quantifying material Size of wall = 225 millimeters by 450 millimeters or 0.225 meters by 0.45 meters In this calculation, horizontal walls are measured in full while vertical walls are measured in between the horizontal walls Standard height of doors is 2100 millimeters or 2.1 meters Standard height of windows is 1200 millimeters or 1.2 meters Double door size = 1800 millimeters by 2100 millimeters or 1.8 meters by 2.1 meters, 1.2 meters by 2.1 meters, et cetera.
Scene 10 (7m 46s)
National Academy ( NCA).
Scene 11 (7m 52s)
[Audio] MixMortar:Preparemortaraccordingtospecifications,ensuringtherightconsistency. SettheFirstCourse:Laythefirstrowofblocks,usingaleveltoensurealignmentandstability. LayingBlocks StaggerJoints:Offsettheblocksineachsubsequentrowtoenhancestrengthandstability. CheckAlignment:Regularlycheckverticalandhorizontalalignmentasyoulayeachblock. CutBlocksasNeeded:Useamasonrysawtocutblockstofitaroundcornersandopenings. 4.Finishing Pointing:Finishthemortarjointstoenhanceappearanceandpreventmoistureinfiltration. Curing:Protectthenewlylaidmasonryfromextremeweatherandensurepropercuringforstrength. 5.QualityCheck InspecttheWork:Evaluatethemasonryforstructuralintegrityandaestheticquality. MakeAdjustments:Correctanymisalignmentsorimperfectionsbeforethemortarsets. Planningandlayingofblocks SiteAssessment:Evaluatethesiteconditions,includingsoiltypeanddrainage. MaterialsSelection:Chooseappropriateblocks(for example,concrete,CMUs)andmortarbasedonprojectrequirements. DesignLayout:Createadetailedplan,includingdimensions,blockarrangement,andreinforcementneeds. 2.Preparation GatherToolsandMaterials:Assemblenecessarytools(for example,trowels,levels,mixers)andmaterials. FoundationPreparation:Ensurethefoundationislevelandcompactedtoprovideastablebase Summary 1.Planning DefineObjectives:Determinethepurposeofthemasonryproject(for example,wallconstruction,foundation)..
