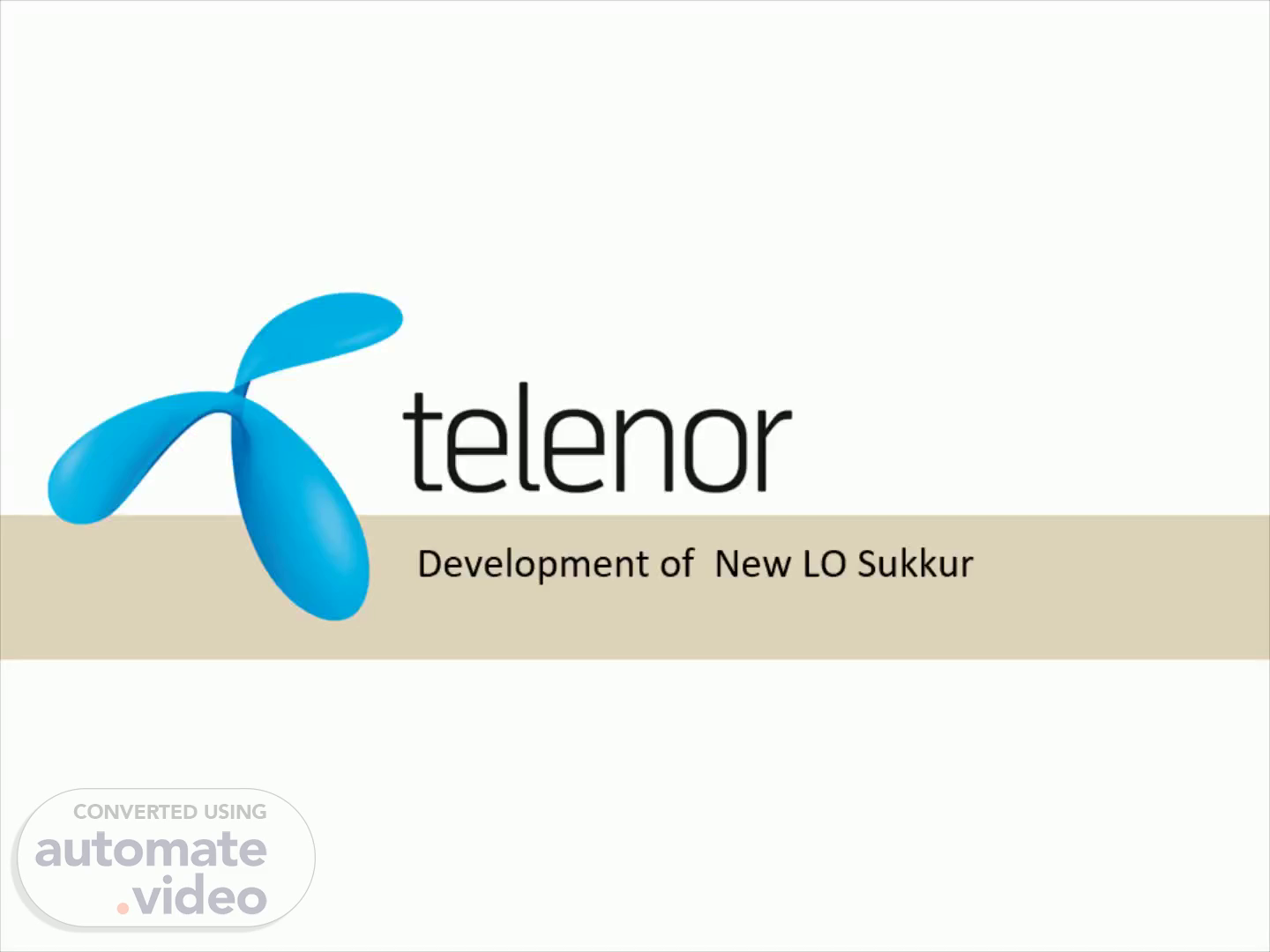
Page 1 (0s)
Development of New LO Sukkur.
Page 2 (6s)
Salient Features. Proposed Design. Workstation – 08 Meeting Room - 1 Store Room - 1 Kitchenette Restroom Parking – 04 Cars Emergency Exit Ground Floor (990Sqft).
Page 3 (18s)
Working Hall. A picture containing wall, indoor, floor, sink Description automatically generated.
Page 4 (27s)
Meeting Room. A picture containing indoor, wall, room, scene Description automatically generated.
Page 5 (35s)
Kitchenette.
Page 6 (41s)
Thank You.