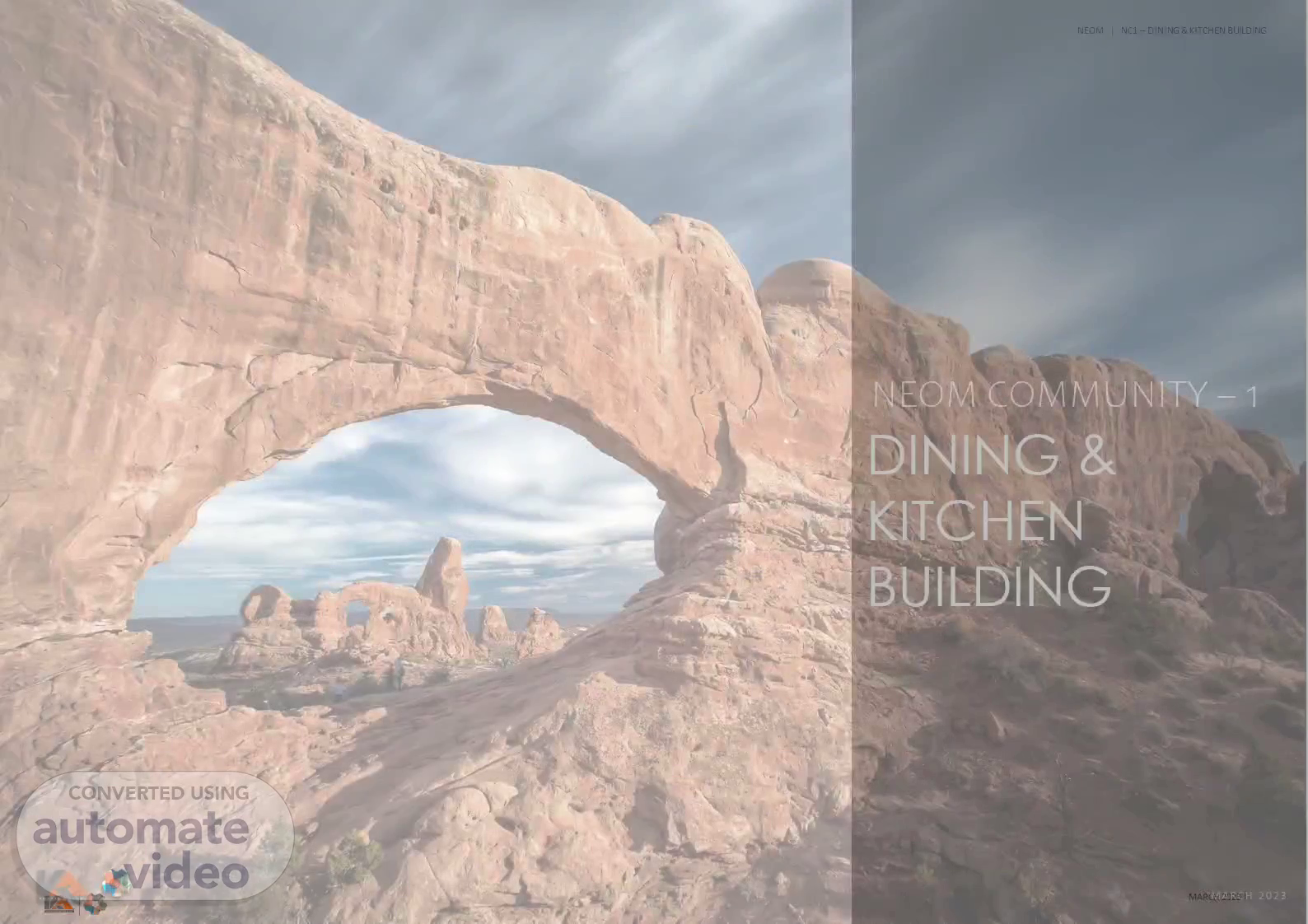
N E O M V I L L AG E A
Scene 1 (0s)
[Audio] Dining and kitchen building. MARCH 202 3.
Scene 2 (10s)
INTRODUCTION. 2. Proposed to be located in Plot-C, the new dining space is set to cater to the growing population of NEOM Community-1 as per the statistics expected from the year 2024 onwards..
Scene 3 (21s)
ZONING PLAN.
Scene 4 (28s)
:iti r:ä2 — iii. ZONING LAYOUT. 4. GROUND FLOOR. Estimated at around 8,530 sqm BUA . Zoning curated in a more compact form which gives a sense of spatial understanding and flexibility. Loading/ Unloading point placed towards the east with a direct entry from the main road, which makes services easy to access..
Scene 5 (47s)
MASSING ANALYSIS.
Scene 6 (53s)
MASSING ANALYSIS. 6. Given the widespread nature of the structure, the mass tends to take on a monotonous elevation style which could result in a boring façade altogether. This was solved by breaking down the mass in terms of elevation height which in turn created layers and also a sense of spatial zoning..
Scene 7 (1m 19s)
THE CANOPY. 7. CONCEPT The ideology behind the structure is to serve as a dining space for the occupants of the site, a space that’s meant to stand out from the daily buzz of life, where the people can come together. Thus the Dining Hall is designed to give off a feeling of being ‘out in the open’ due to the provision of the glass façade which is devoid of any divisions apart from the placement of random solid panels on the south side which provides more protection apart from the canopy..
Scene 8 (1m 44s)
THE CANOPY. 8. Glass facade Solid panels Horizontal overhang canopy Secondary canopy.
Scene 9 (1m 56s)
W W W . KH A TI B A L AM I . CO M. ABU DHABI STREET NO. 6, AL BATEEN STREET, CI TOWER, BUILDING NO. C67 TEL : (971)-2-6395999 FAX : (971)-2-6395639 P. O. BOX : 2732 E-MAIL : [email protected].