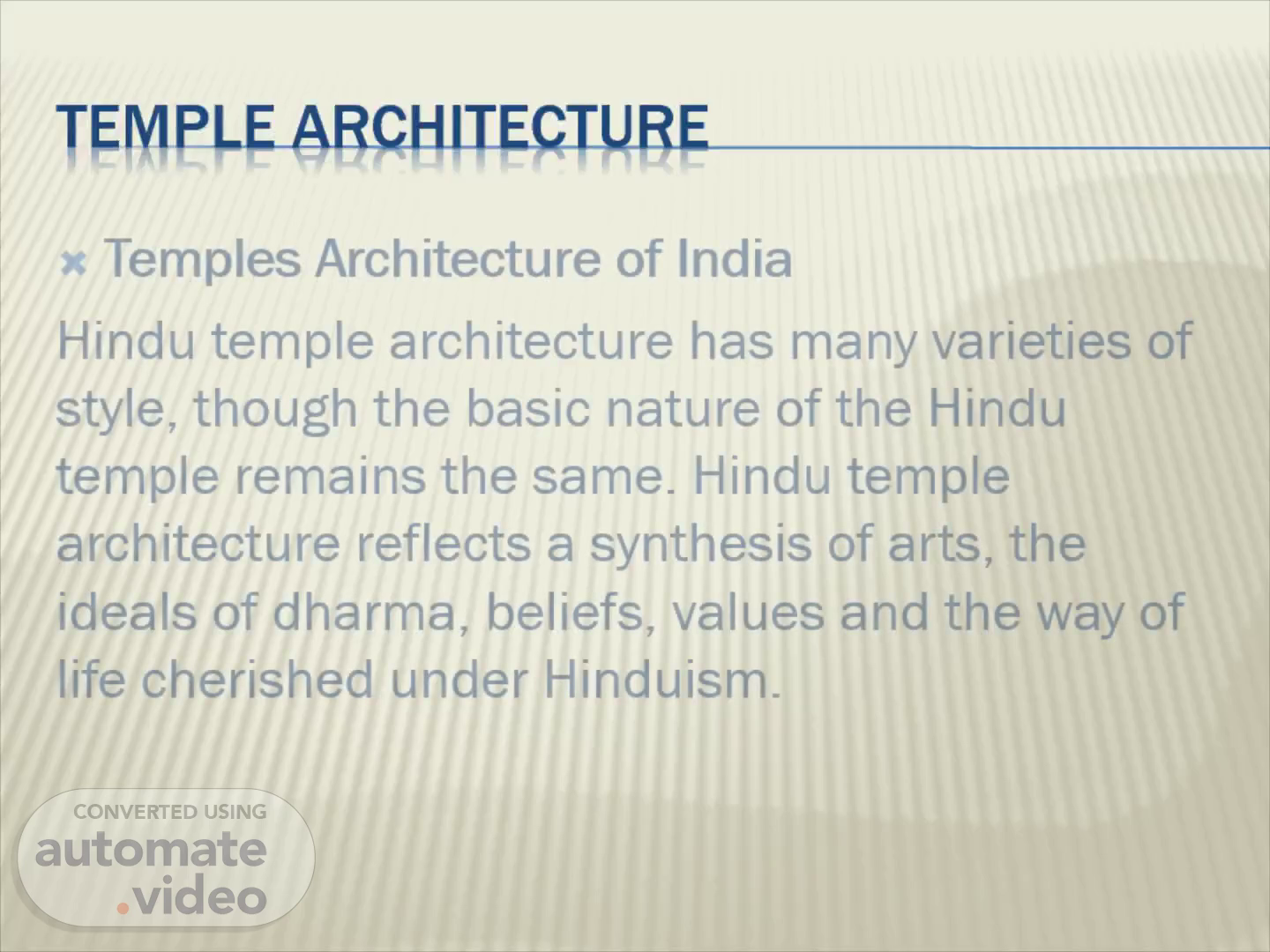Scene 1 (0s)
TEMPLE ARCHITECTURE. Temples Architecture of India Hindu temple architecture has many varieties of style, though the basic nature of the Hindu temple remains the same. Hindu temple architecture reflects a synthesis of arts, the ideals of dharma, beliefs, values and the way of life cherished under Hinduism..
Scene 2 (16s)
TYPES OF HINDU TEMPLES. Temple architecture evolved slightly differently in a different region . Nagara (in North India) is associated with the land between the Himalayas and Vindhyas . Dravida (in South India) is associated with the land between the Krishna and Kaveri rivers. Vesara style as an independent style was created as a hybrid of Nagara and Dravida styles. It is associated with the land between the Vindhyas and the river Krishna..
Scene 3 (36s)
Éiäi@. CONCEPTUAL PLAN. &orten. GARBH GRAHA. VAHANA.
Scene 4 (47s)
Site concept view.
Scene 5 (54s)
shikhar case study. CASE STUDIES BRIHADESHWARATEMPLE 1000 AD KHAJURAHOTEMPLE 1100 AD Temples have existed in India as places of worship since 400 B.C. 8 over the centuries the principal spaces 6 sectional volume ratios have remained unchanged. While the scale of the temple may vary, the essential proportions of the internal volumes are constant. KONARK TEMPLE 1200 AD LEGEND Garbhagriha Mandapa/ Temple hall Ardha Mandapa.
Scene 6 (1m 11s)
Shikhar evolution. CONCEPT a curvilinear high roof The •shikhara• . above the main deity. It allows the temple to be visible from afar being the highest part. SH 'KHARA FORM The traditional •shikhara' shape is dematerialized into 2-dimensional p lanes which gradual lv move upwards towards the centre above the deity, creating natural ventilation gaps between thern. Its volume is expressed by fragmenting the traditional shikhara shape into a series of planes that allow the large stru cture a lightness in perception. CONCEPT AND DESIGN DEVELOPMENT Its volume is expressed by fragmenting the traditional Indian'Shikhara• shape into a series of planes that allow the large structure a perception Of lightness. It's unique contemporary forrn is derived from a form that has been an ancient architectural language of the Hindu religious sect for centu ri es..
Scene 7 (1m 41s)
Evolution of concept plan. WALKWAY.
Scene 8 (1m 48s)
Natural light ventilation. facilities are laid out around the waterbody created which in itself by evaporation creates a coo' Surrounding cornbat the excessive he t- TO reat t entire public space f Or ac i tie the are taken fer re ere c wh ch a vet verv REDUCED HEAT GAIN facilities being housed sub terranean•v shelters fro"' the excessive heat Ouside and sunken ventilation and light to to the levels below ground- NATURAL LIGHT FILTERED THROUGH JALIS.
Scene 9 (2m 6s)
Heat gain reduction. are Out around the waterbody created which in itself evaporation creates a coo' surrounding cornbat the excessive he •t. TO reat t entire public space f Q ac i tie the are taken ferre re c wh c h a verv cool spa REDUCED HEAT C AIN The ancillary facilities being housed sub shelters the"' from' the excessive heat ouside and sunken courts natural ventilation and light to to the NATURAL LIGHT FILTERED THROUGH JALIS.
Scene 10 (2m 23s)
Key sectionand jali patten. KEY FOR SECTION SECTION LEGEND I-PRAYER HALL. 2,MULTl PURPOSE HALL 3-OFFICE, 4- SKYLIGHT 5 - PASSAGE, 6- KITCHEN , 7 - LIBRAR.
Scene 11 (2m 35s)
Site plan. uumuuuir— PARKING 10 10 TEMPLE COMPLEX RAMP DN 20M WIDE ROAD 10 2 0 M R W 10 ENTRY 'EXIT FOR CARS LEGEND I-PRAYER HALL. 2-SPACE FOR DEITY 3-WALXWAY. 4- STEPPED WELL 5 - SEATING. 6-SHOE LOCKER. '-STAIRCASE. A-LIFT. 9-WATERBODY. 10-SKVLIGHT. II-STAIRS DOWN TO OASEMENT 12-FIRE EXIT RAMP DN ENTRY 'EXIT FOR PEDESTRIANS 0 20m O MASTERPLAN.
Scene 12 (2m 52s)
Lower basement. LOVVER BASEMENT PLAN LEGEND I-PRASADUM ROOM. 2-LIBRARY.3-WASHING AREA. 4-TOILET. 5-STORES. 6-COURTYARO. 7-STAIRCASE. 8-LIFT . 9-MULTIPURPOSE HALL. 12-AUDITORIUM. 13- EXIBITION AREA 14-LOBBY 15-KITCHEN.
Scene 13 (3m 6s)
Upper basement plan. UPPER BASEMENT PLAN 1 UPPER BASEMENT PLAN LEGEND I-OFFICES 2-CABINS. 3-OEITY ROOM. 4-TOILET. S-STORES. 6-COURTYARD BELOW. 7-STAIRCASE. 8-LIFT . 9-MULTIPURPOSEHALL. TO-MEDITATION ROOM. II-DISCOURSES ROOM . 12-AUDITORIUM BELOW. 13- EXIBITION AREA. 14- LOBBY.
Scene 14 (3m 22s)
Maa karma lake.
Scene 15 (3m 29s)
Shikharnew look.
Scene 16 (3m 35s)
Interior of shikhar.
Scene 17 (3m 42s)
Internel jali.
Scene 18 (3m 49s)
Landscape tree.
Scene 19 (3m 55s)
Courtyard view.
Scene 20 (4m 2s)
Side view.
Scene 21 (4m 9s)
North side view.
