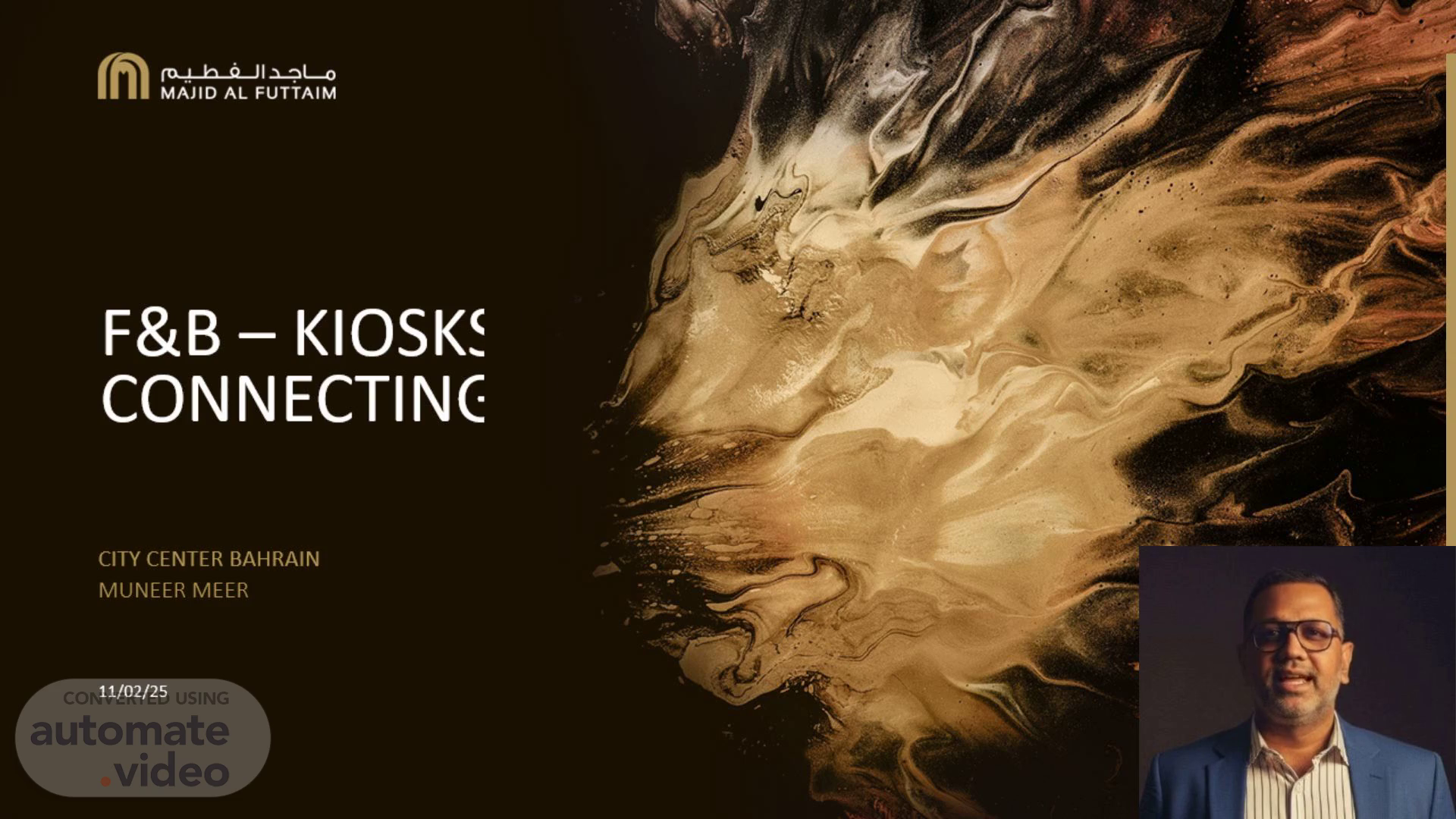Scene 1 (0s)
Good Afternoon All I was chosen today for a presentation. Today I am gonna discuss about (F&B) kiosks in connecting bridges..
Scene 2 (9s)
[Audio] While I was in Oman, I had handled many standard kiosks across all assets. Usually, Delivery manager’s role in kiosks are very limited… Ensure to collect C-A-R insurance 10-14 days ahead of installation. Complete 4 5 activities in C-R-M and close the case on time. But, it was completely a new experience when I started to handle (F&B) kiosks in CCB…the level of interaction with Tenant and his team are quite interesting. Some Tenant…Doesn’t have any experience of Design and Delivery processes…which means we have to pay more attention to that case. As a usual process, once we receive a confirmation from Speciality Leasing…We call Tenant and his team for a kick off meeting so that we can explain the Design and Delivery phases in detail..
Scene 3 (1m 4s)
[Audio] Challenges in terms of Design and M-E-P are: We had couple of meetings with Tenant…to understand the selection of equipments and to understand how to integrate and conceal all the areas in a proper way. What we have on site is – 2 containers of 200 ltrs of supply water and 1 container of 300ltrs of capacity to collect the waste water. Actually…there was no floor box in that location. Based on Tenant’s requirements feasibility study was done with Mall ops and Enova team. The demand from Tenant was 15KW and what we somehow managed to provide is close to 20KW.
Scene 4 (1m 44s)
[Audio] This is a general arrangement layout where you can see front counter…back counter containment with few seatings..
Scene 5 (1m 52s)
[Audio] When it comes to Delivery phase…We inspected factory 2-3 times to ensure production is in line with the approved designs. In parallel, Design manager coordinates with Tenant to get the right graphics to be printed on the hoarding. Below photo illustrates how neatly the hoarding is erected on site. Since this is an old asset, our elevators are not that big which means we have to guide Contractors to bring the counters in segments. Duration of the project is around 10-12 days including our inspections..
Scene 6 (2m 23s)
the god. Completion Photos – The Good Wolf Eatery.
Scene 7 (2m 31s)
A group of people in a mall Description automatically generated.
Scene 8 (2m 39s)
[Audio] Romeos – This is a super hit kiosk in our mall…People love to spend time here that’s because they get a kind of floating experience which is in central galleria..
Scene 9 (2m 49s)
Thank You - Q&As.
