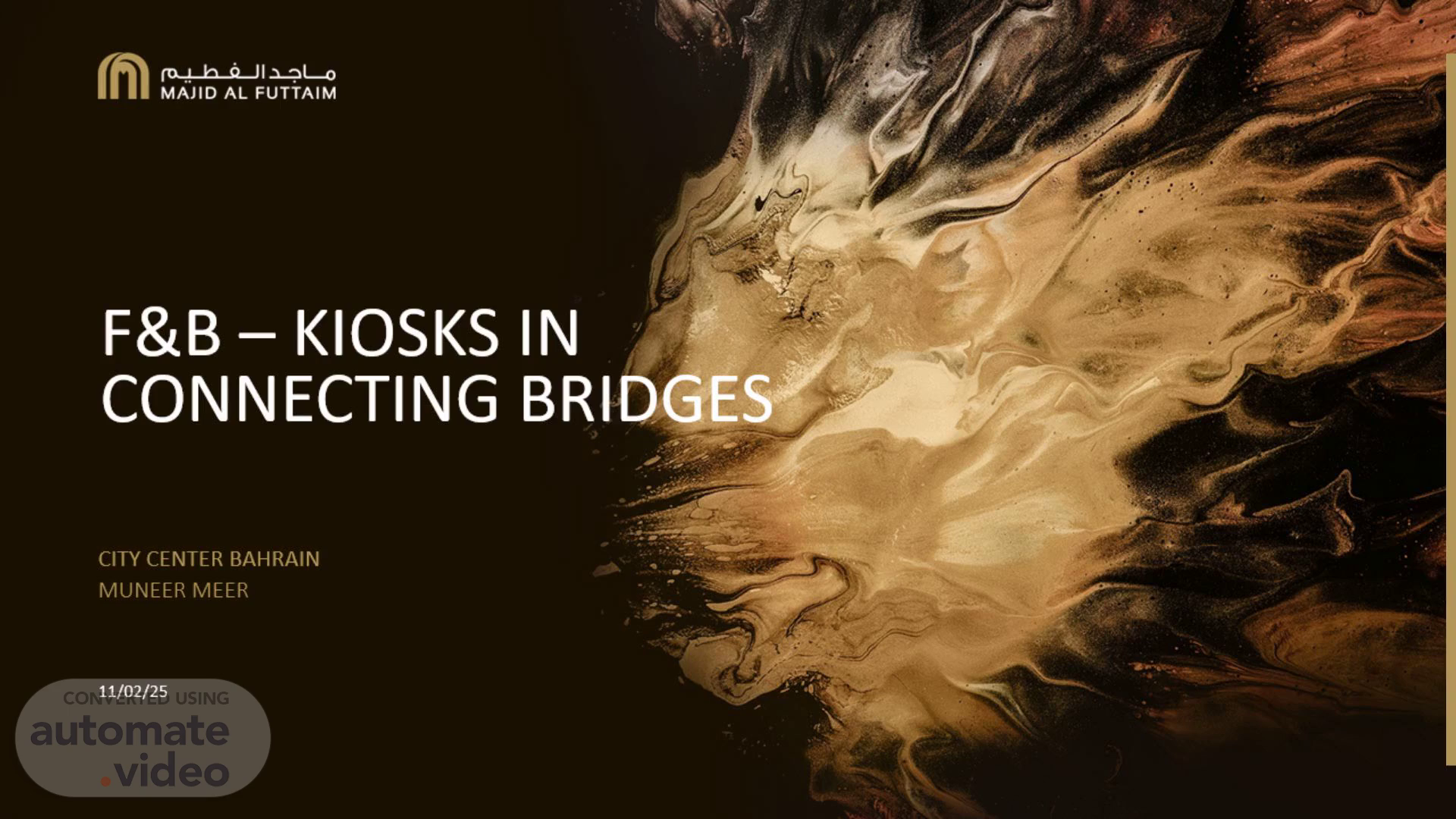Scene 1 (0s)
[Audio] Good Afternoon All – Why I chose this topic to discuss in today's forum is….
Scene 2 (8s)
F&B Kiosks in connecting Bridges. Why I chose this topic to discuss in today’s forum? New experience Interesting journey Tenants – New entry to Mall.
Scene 3 (18s)
Design & MEP phase in “The Good Wolf Eatery”:. Equipment integration and concealment Water supply and waste management 2 containers of 200 ltrs of supply water and 1 container of 300ltrs of capacity to collect the waste water. Electrical Load – Tenant’s requirements based on the Operational needs was 14.3 KW. The demand from Tenant was 15KW and somehow managed to provide is close to 20KW Liaise with Mall Ops for necessary upgradation works..
Scene 4 (39s)
Kiosk design PERSPECTIVE PLAN the. General Arrangement Layout – The Good Wolf Eatery.
Scene 5 (47s)
Factory visits Liaise with Mall Ops for hoarding installation with graphics Logistics Duration of the project – 10 to 12 days including RDD / Ops inspections.
Scene 6 (58s)
the god. Completion Photos – The Good Wolf Eatery.
Scene 7 (1m 5s)
A group of people in a mall Description automatically generated.
Scene 8 (1m 13s)
Completion Photos – Romeo’s. A large building with a glass roof Description automatically generated.
Scene 9 (1m 21s)
Thank You - Q&As.
