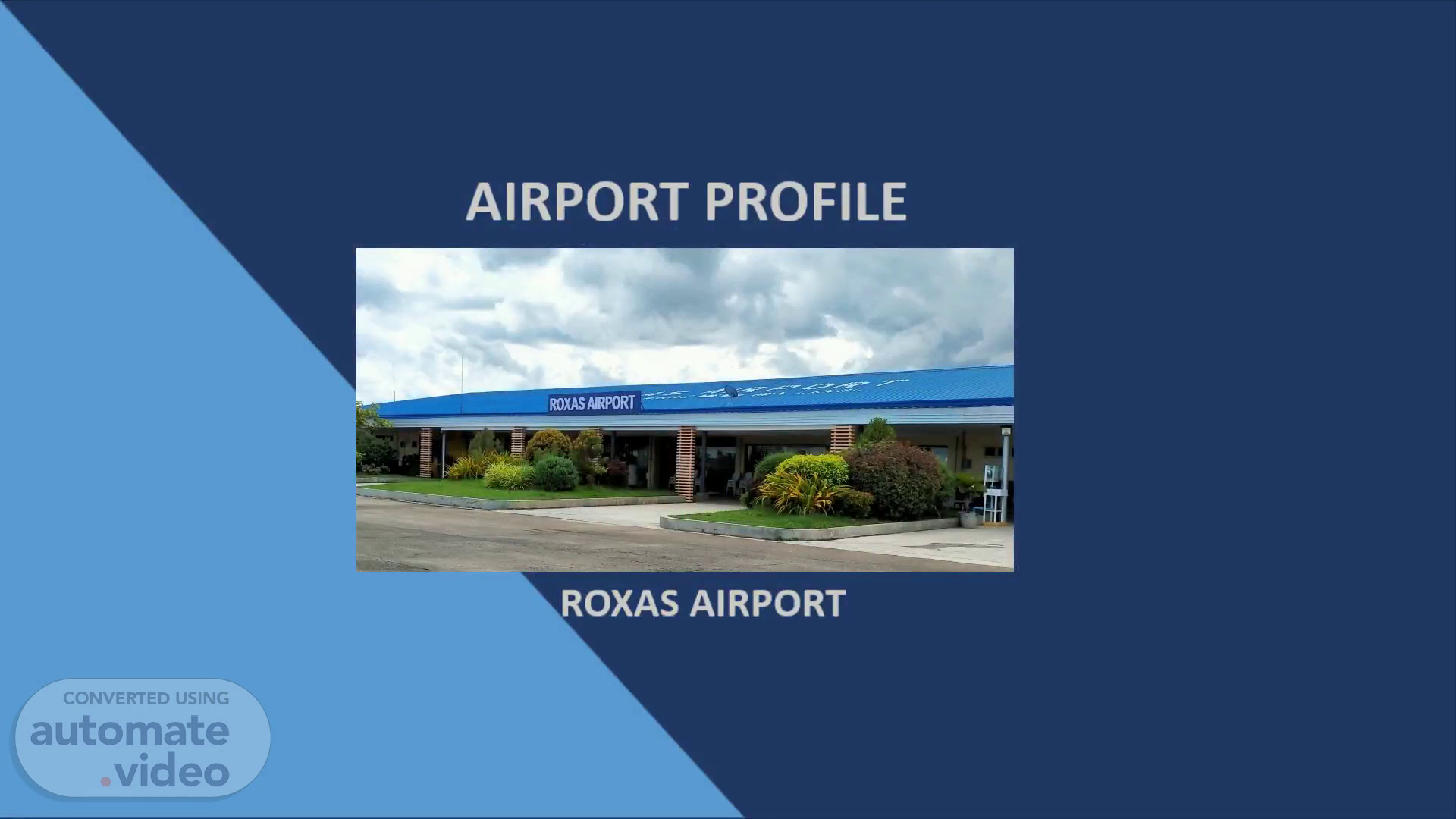
PowerPoint Presentation
Scene 1 (0s)
AIRPORT PROFILE. ROXASAIRPORT. ROXAS AIRPORT.
Scene 2 (7s)
I. GEOGRAPHICAL LOCATION.
Scene 3 (13s)
Malay Buruan a —Lib ertad Pandan Set»ste Barbara Laua•an Tangalan Aklan Ba nga Libacao Batan Altavas yam Roxas Airmyt Roxas City Capi> M a-ayon Caries Pilar Ajuy Cataingan Canayan p lacer Esperan MÅdridejOS Daanbantaya Tapa Dumarao a nay San Rafael.
Scene 4 (21s)
ROXAS, officially the City of Roxas is a 3rd class component city and capital of the province of Capiz , Philippines. Roxas City is served mostly by passenger jeepneys , metered taxis and motorized tricycle within the city limits.
Scene 5 (35s)
ROXAS , celebrated Sinadya Sa Halaran , Diwal Festival, Capiztahan Festival, and Aswang Festival.
Scene 6 (47s)
Roxas Airport (RXS) is an airport serving the general area of Roxas City, the entire province of Capiz , and Northern Iloilo in the Philippines. The airport is classified as a Class 1 principal airport by the Civil Aviation Authority of the Philippines. Roxas Airport has five daily flights bound to Manila, by Cebu Pacific, Air Asia and Philippine Airlines..
Scene 7 (1m 5s)
II. TECHNICAL INFORMATION.
Scene 8 (1m 12s)
Name of Airport: Roxas Airport Location: Roxas City, Capiz City/Municipality: Roxas City Region: VI Area Center : VI Classification: Principal Class I Airport Manager: Monico B. Basallote Area Manager: Engr. Eusebio Monserate , Jr. Airport Reference Point: 11°35’51.3580 ” 122°45’10.6260”.
Scene 9 (1m 30s)
Airport Operation: Control Tower: 6AM – 6PM Terminal/ARFF: 6AM – 6PM.
Scene 10 (1m 38s)
RUNWAY: Length : 1,893 meters Width : 45 meters Runway Elevation : 2.80 meters AMSL Efficient Grade : Nil Strength : PCN 47 R/B/W/U Concrete/Asphalt Designated Number : 14 / 32 Threshold 14 Latitude : 11°36’14.3708” Longitude : 122°44’54.1427” Elevation : 3.423 meters ( Displaced by 104 meters) Threshold 32 Latitude : 11°35’28.3451 ” Longitude : 122°45’27.1084” Elevation : 3.314 meters (Displaced by 63 meters).
Scene 11 (2m 1s)
RUNWAY 14. RUNWAY 32.
Scene 12 (2m 9s)
ONUSIE X nog) NOUdV ONUSlXä.
Scene 13 (2m 15s)
TAXIWAYS: S-Taxiway : 20 meters x 25 meters N-Taxiway : 20 meters x 25 meters STOPWAYS: Runway 14 : Nil Runway 32 : 10 meters x 45 meters CLEARWAYS: Runway 14 : 27 meters x 124 meters Runway 32 : 16 meters x 95 meters APRON Length : 81 meters Width : 154.50 meters STRIP: Length : 1,938meters Width : 122 meters.
Scene 14 (2m 34s)
CEBU AJR.co. APRON.
Scene 15 (2m 41s)
III. AIRPORT MAJOR FACILITIES.
Scene 16 (2m 47s)
PASSENGER TERMINAL BUILDING.
Scene 17 (2m 57s)
PASSENGER TERMINAL BUILDING. Floor Area : 2,102 square meters Pre-Departure Capacity : 300 pax capacity Conveyor : 1.0 unit (Arrival Area) Xray Machine : 2.0 units (Initial / Final).
Scene 18 (3m 10s)
Check-In Counters. Public Concourse. Covered Waiting Area.
Scene 19 (3m 21s)
Pre-Departure Area. VIP Room. Nurse’s Clinic.
Scene 20 (3m 29s)
Initial Check. Final Check. Cargo (Not-Operational).
Scene 21 (3m 46s)
Arrival Area. t g ARRIVAL THE rBATH.
Scene 22 (3m 53s)
ADMINISTRATION BUILDING. 1/11. Area = 287.10 square meters /2 Storey(one-side).
Scene 23 (4m 6s)
CONTROL TOWER BUILDING.
Scene 24 (4m 16s)
Tower Cab Room. Equipment Room. ANS Office. ATS Office.
Scene 25 (4m 26s)
Power House Main. 1unit Generator Set – 100kVA. 1unit Generator Set – 100kVA.
Scene 26 (4m 42s)
Admin-PTB Power House. 1unit Generator Set – 219kVA.
Scene 27 (4m 57s)
ANS-FIC Office/CCR Building. Constant Current Regulator.
Scene 28 (5m 13s)
DVOR/DME BUILDING. DVOR/DME EQUIPMENT.
Scene 29 (5m 23s)
Vehicular Parking Area. Area = 5,316 square meters/Concrete.
Scene 30 (5m 35s)
ARFF STATION. Category 6 Firetrucks – 3units Floor Area – 134 sq.m. / 1 Storey.
Scene 31 (5m 47s)
Firetrucks. FT 1 - SIDES VMA-28. FT 2 - Oshkosh 1500 Striker.
Scene 32 (6m 2s)
Service Vehicles. Isuzu Dmax – Operational Mitsubishi Strada – Operational Penetration Jeep – Not-Operational Motorcycle with Sidecar – Operational.
Scene 33 (6m 19s)
Thank you.